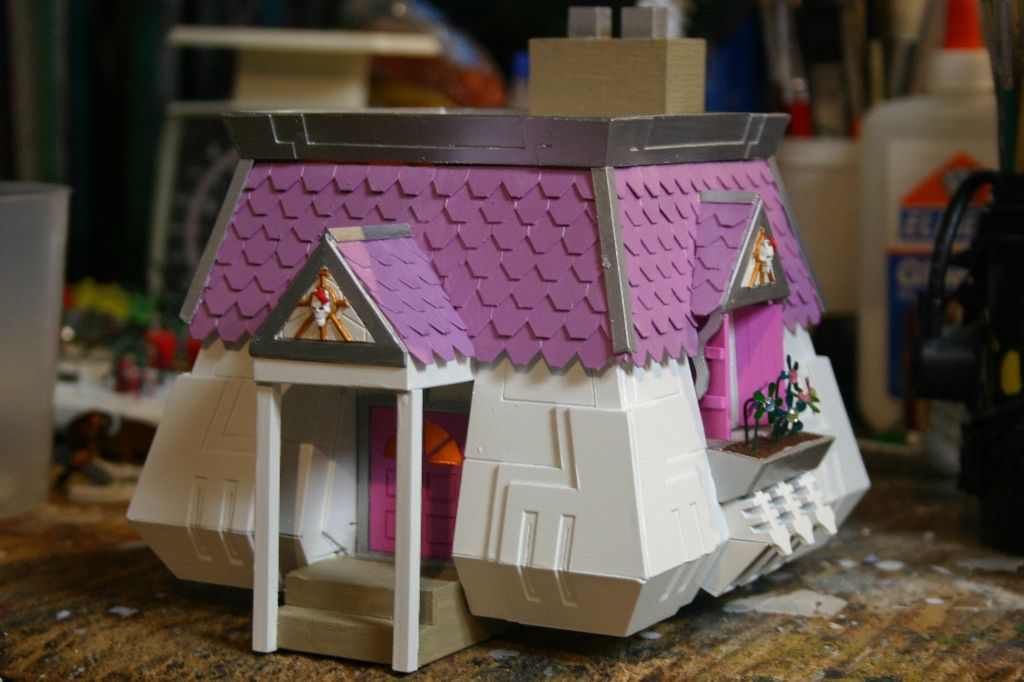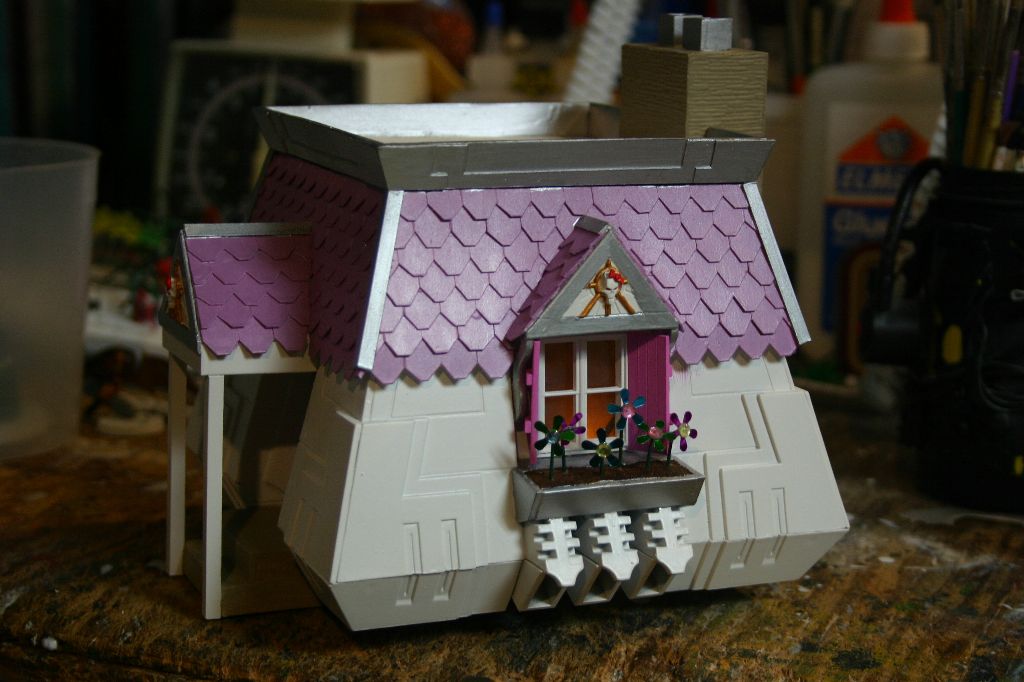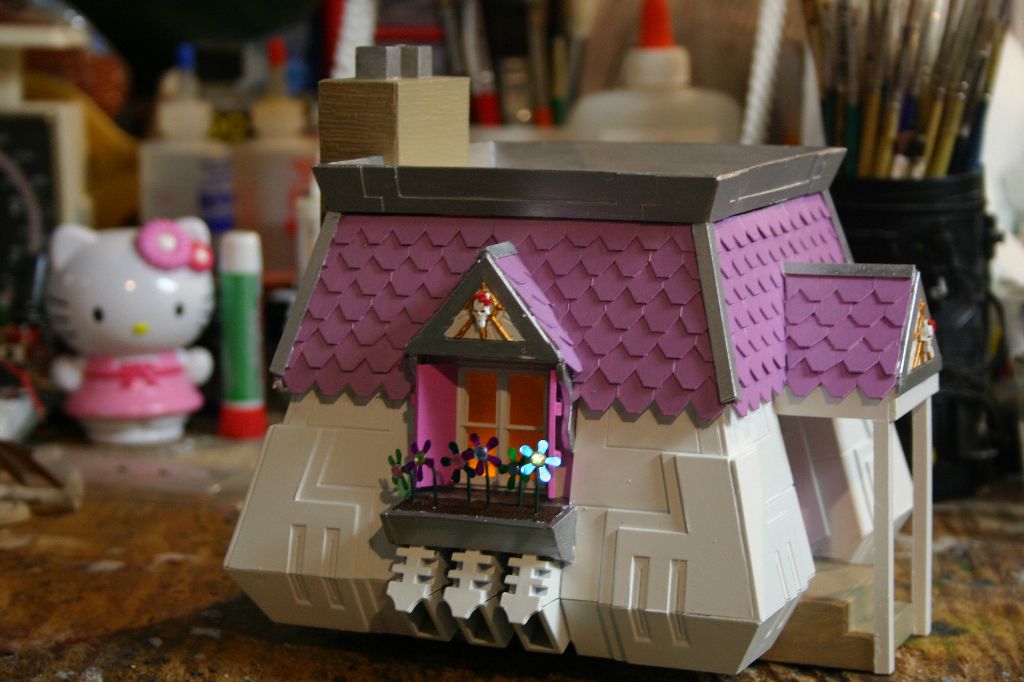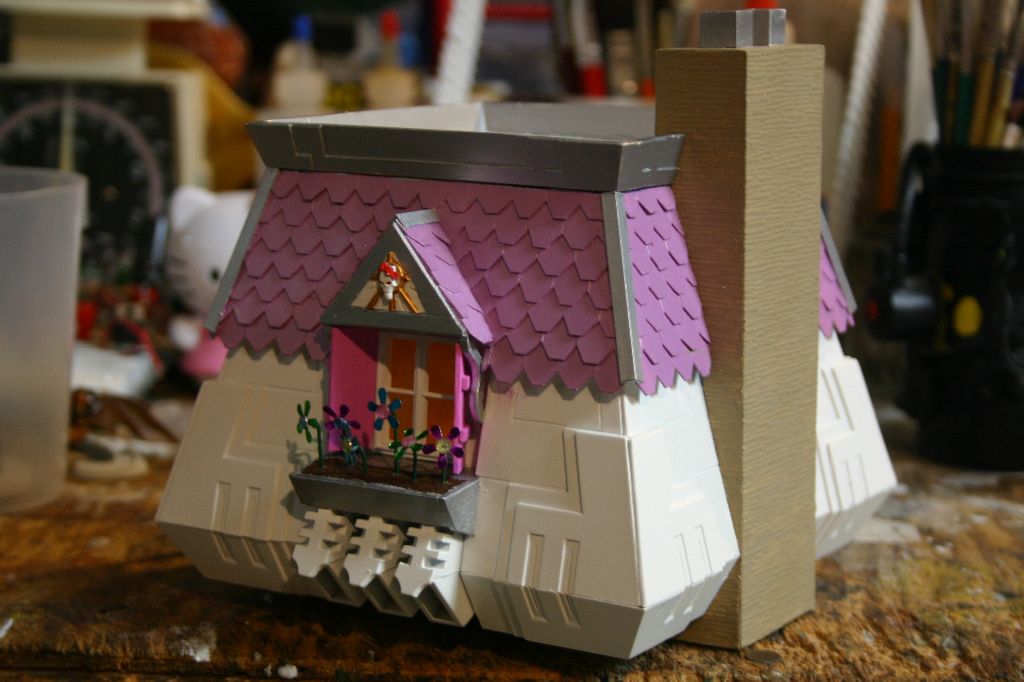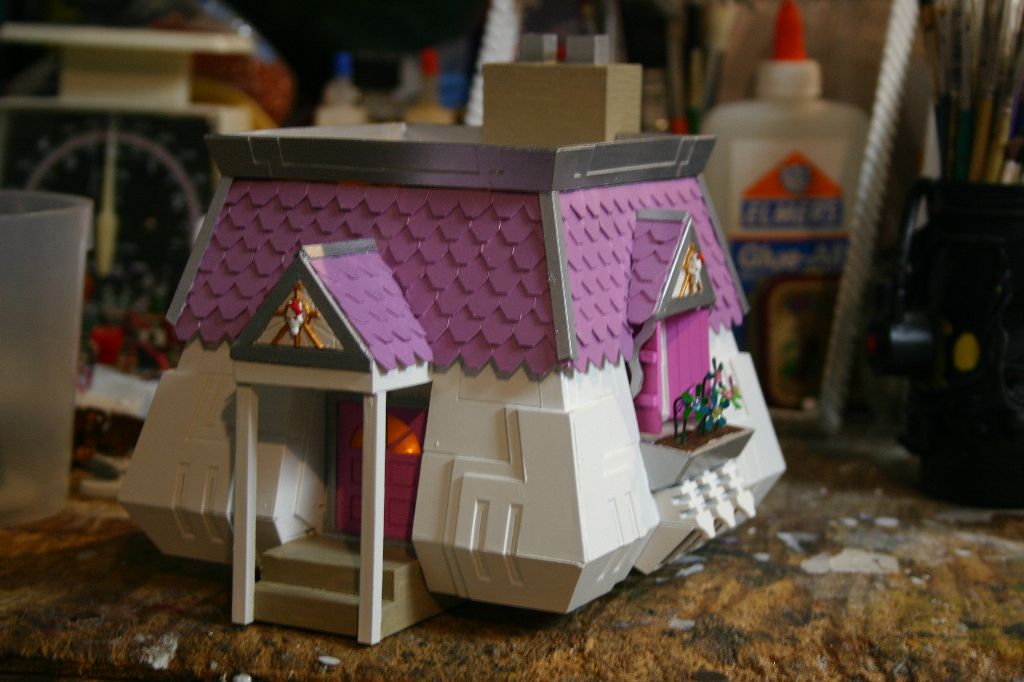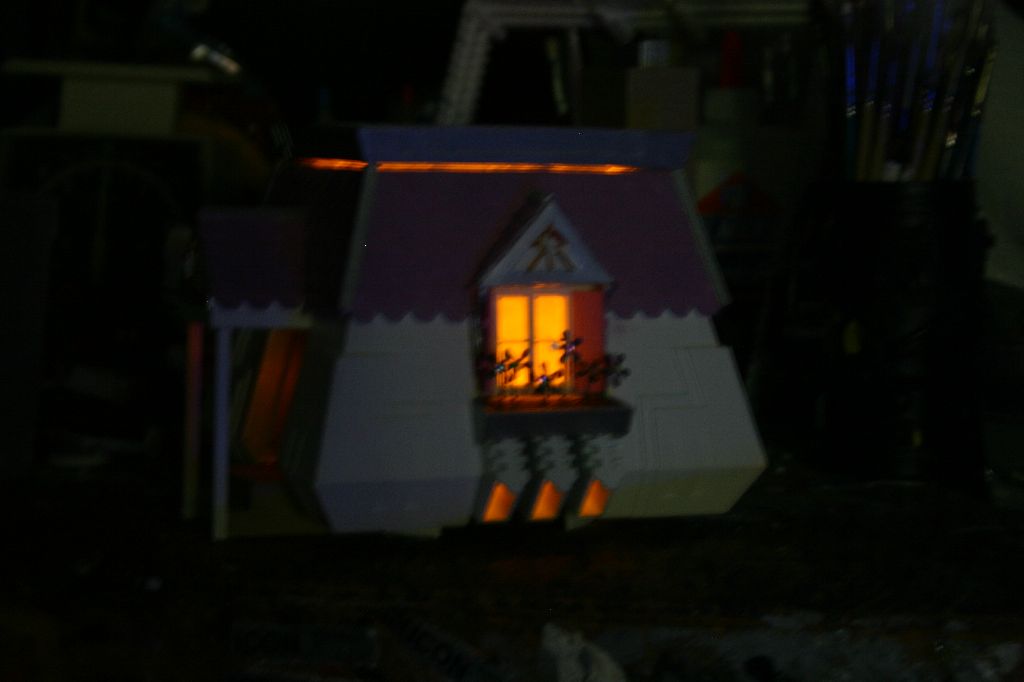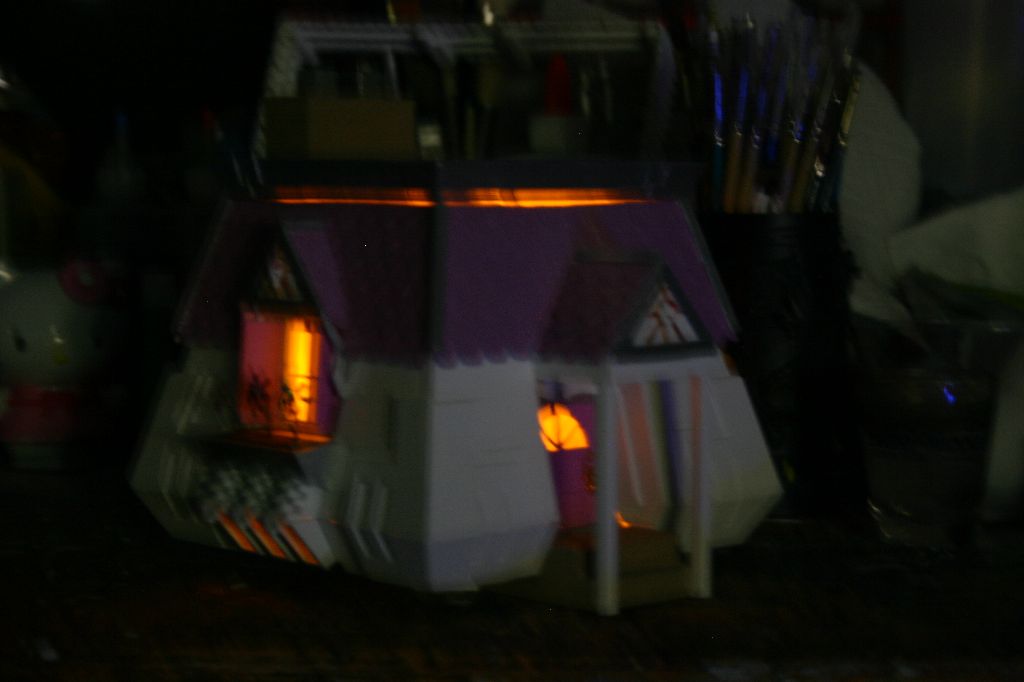Hello Kitty Monolith
The shape of the monolith instantly lent it to a cottage design. I took a picture of the basic structure then played around in photoshop until I had a design I liked.
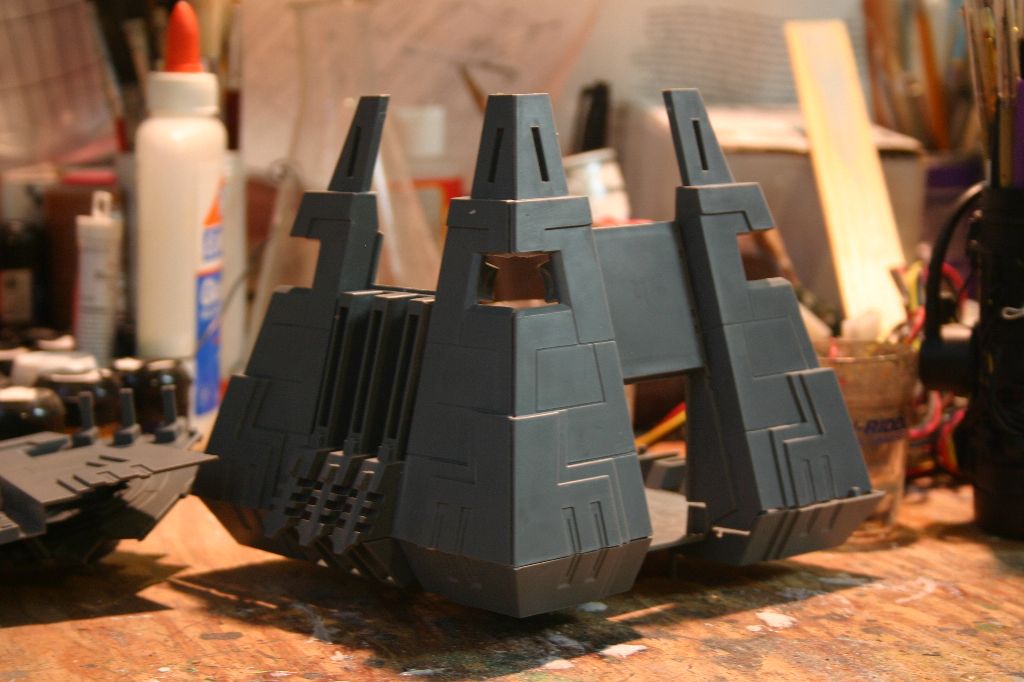
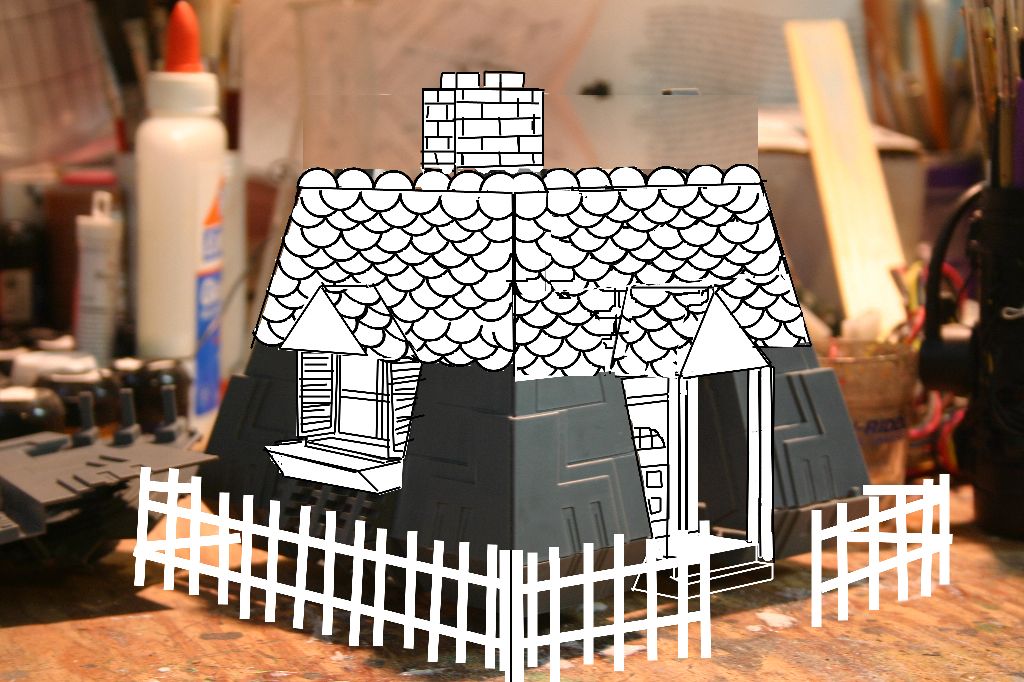
With the design worked out I started modifying the structure with styrene. I boxed in front steps, flower boxes and a chimney. Windows were taken from an HO scale train layout kit. The front door was made from layered styrene sheet.
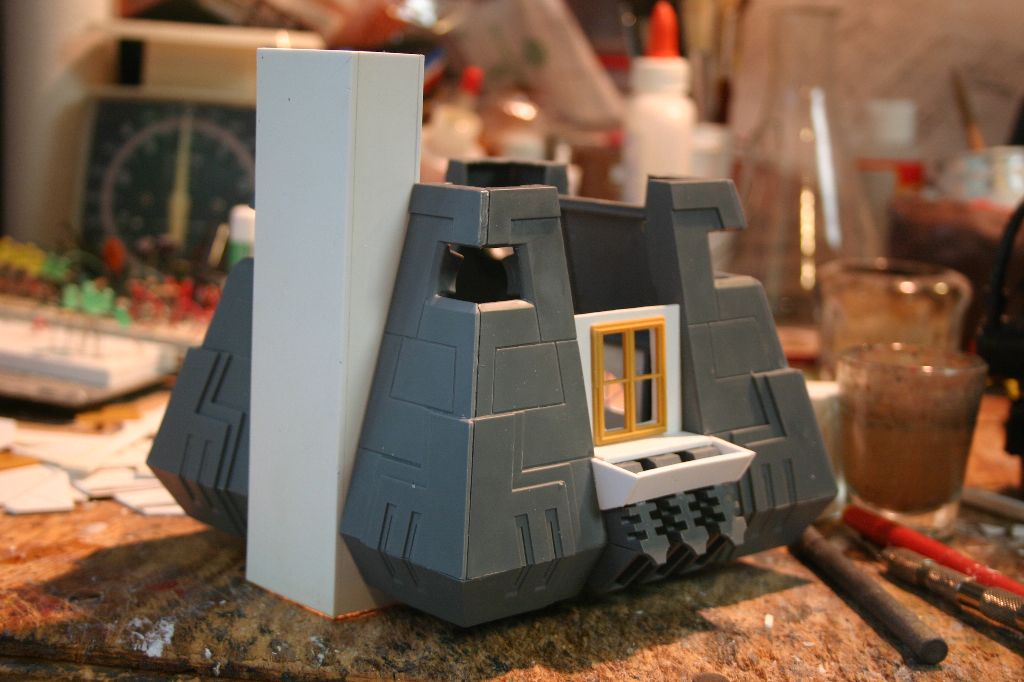
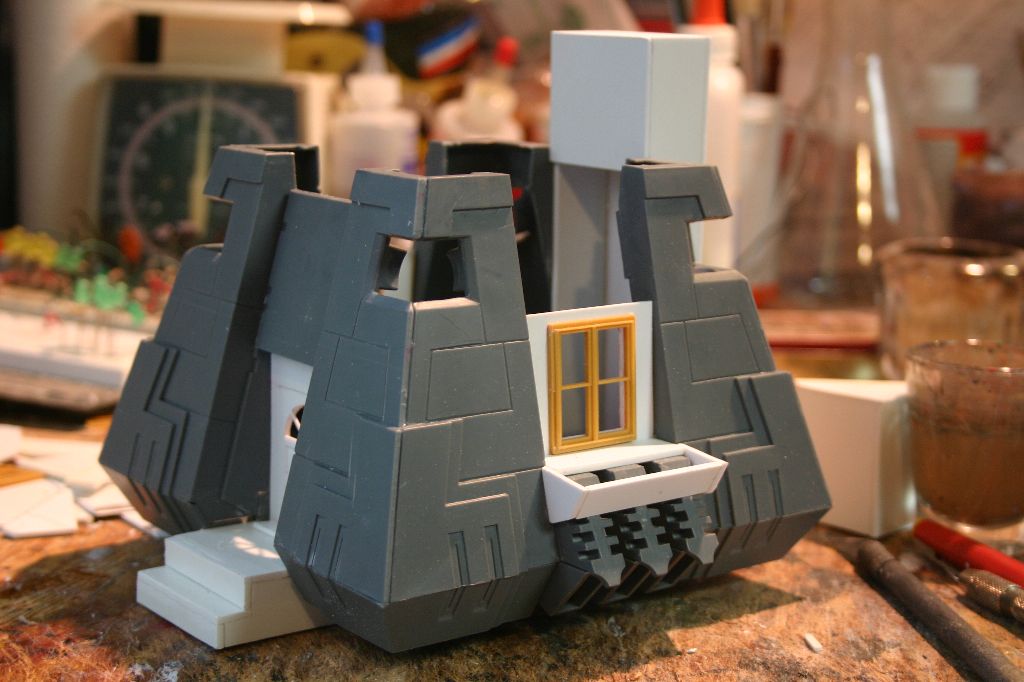
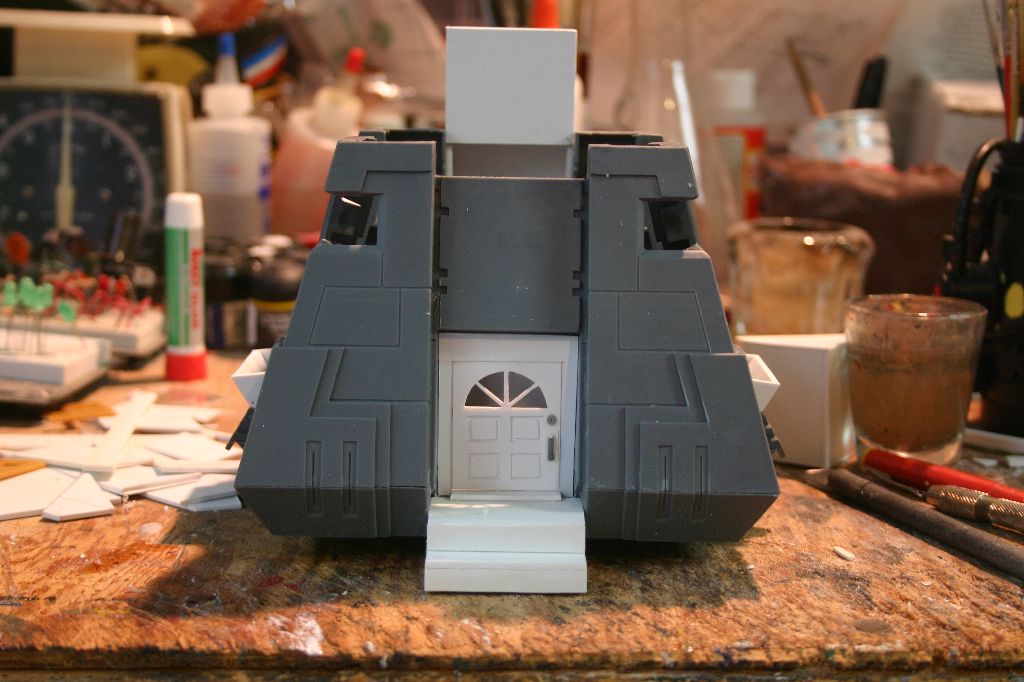
With the windows in place I could add the gables and box in the roof. I made the shingles by cutting triangles from edge of strips of styrene. I filled in the flower boxes with putty and made decorative supports for the window edges.
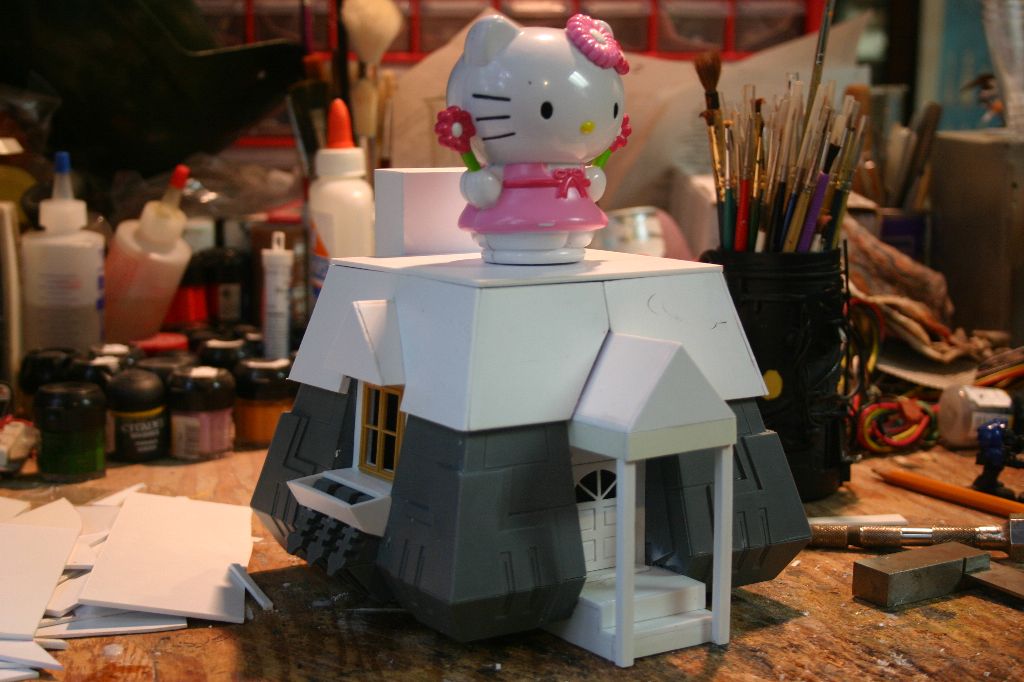
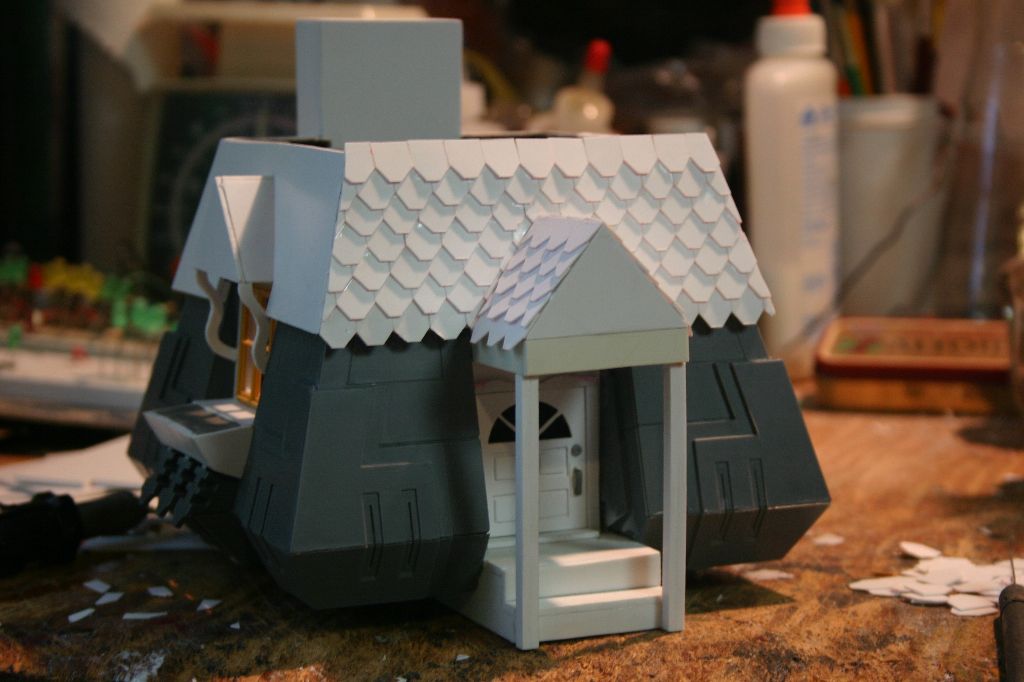
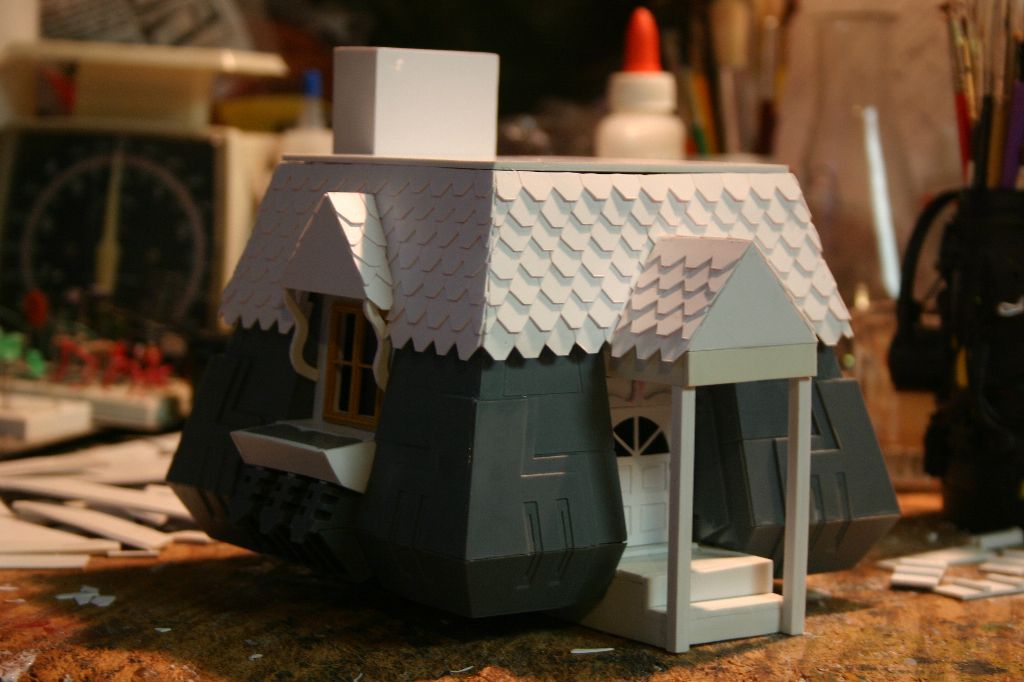
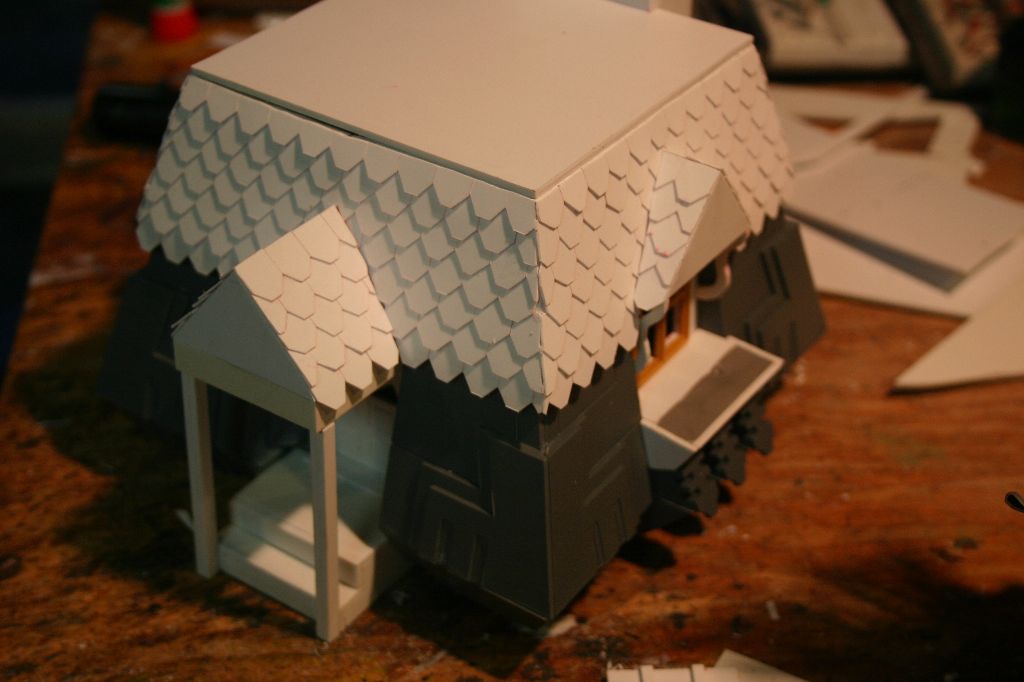
I capped the roof with a layered design to match the bottom. Styrene L-bracket was used to cover the edges of the shingles. The chimney was covered in stone textured styrene sheet and I made shutters for the windows. I made a mold of the standard monolith door and used casts to put decorative details on the gable ends. A picket fence was made from rectangular styrene stock.
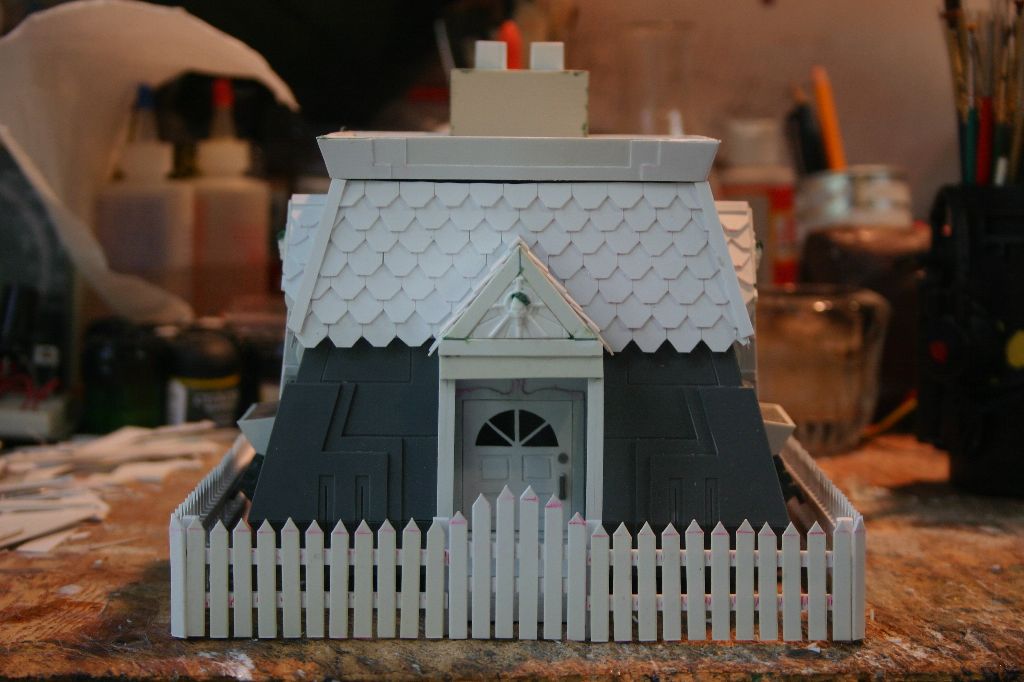
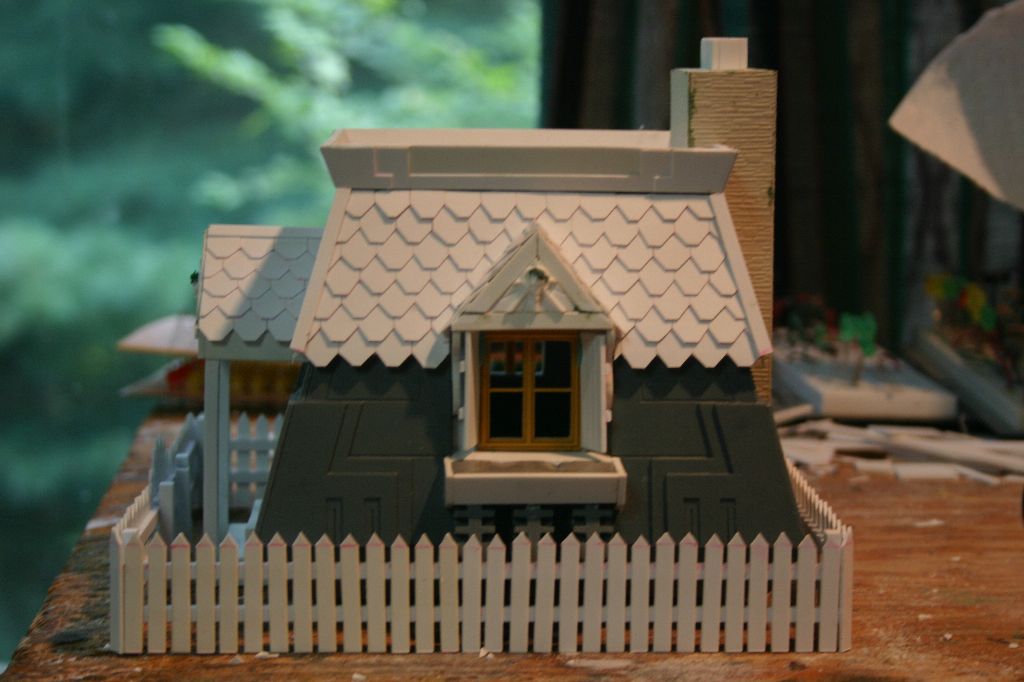
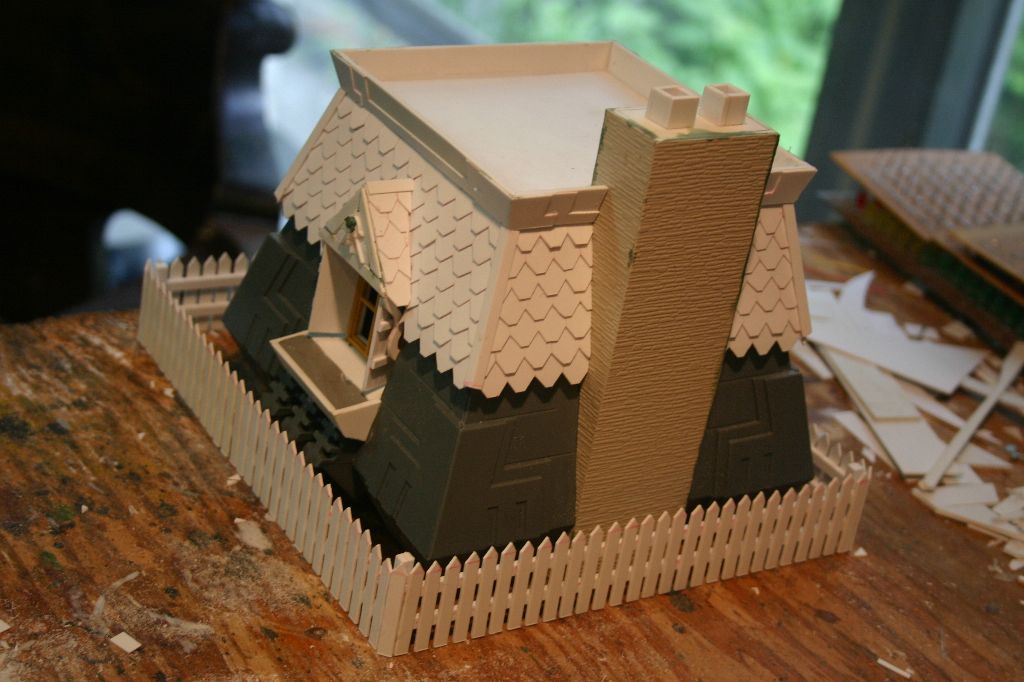
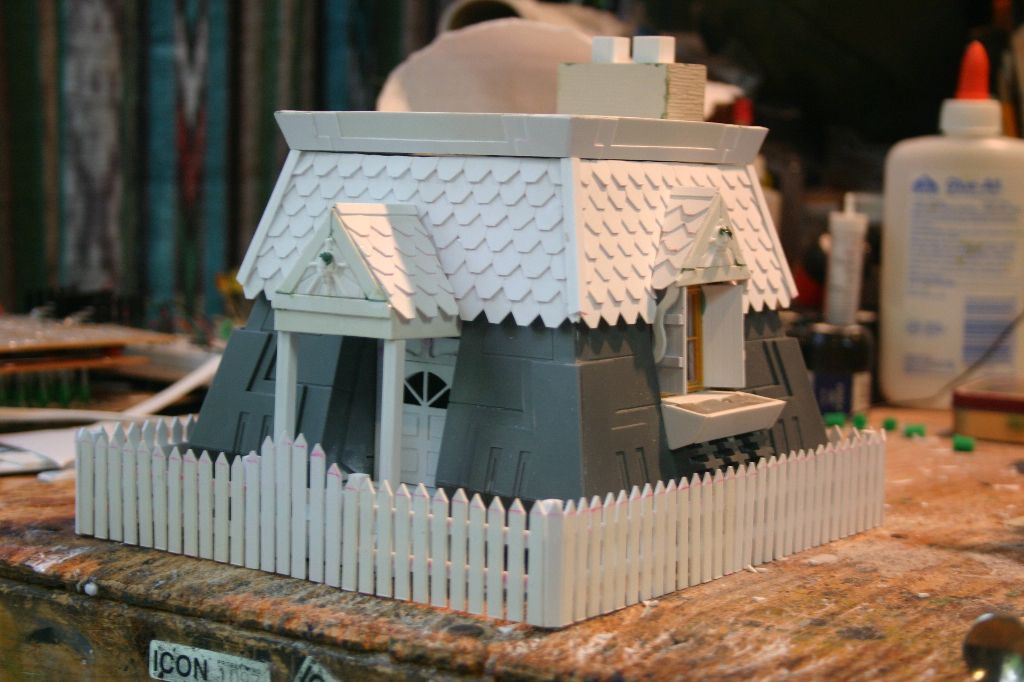
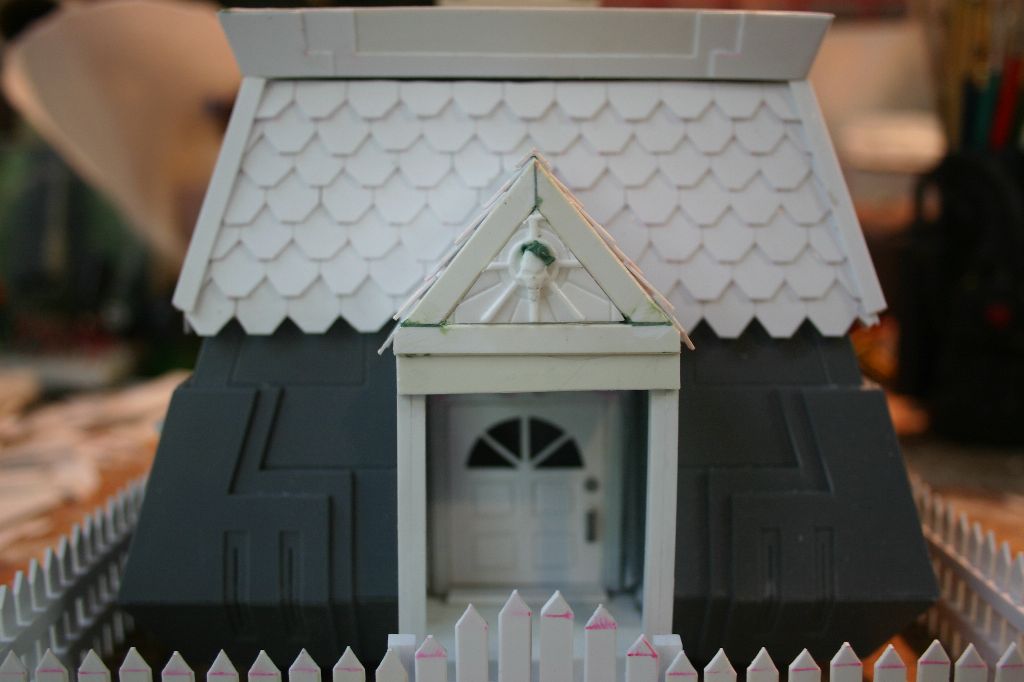
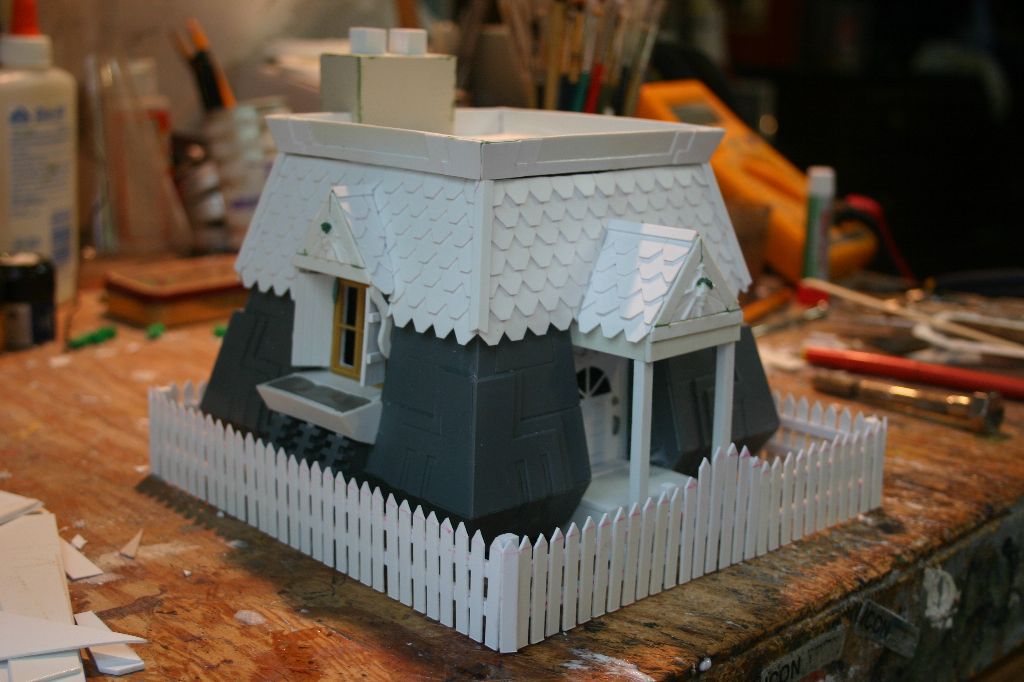
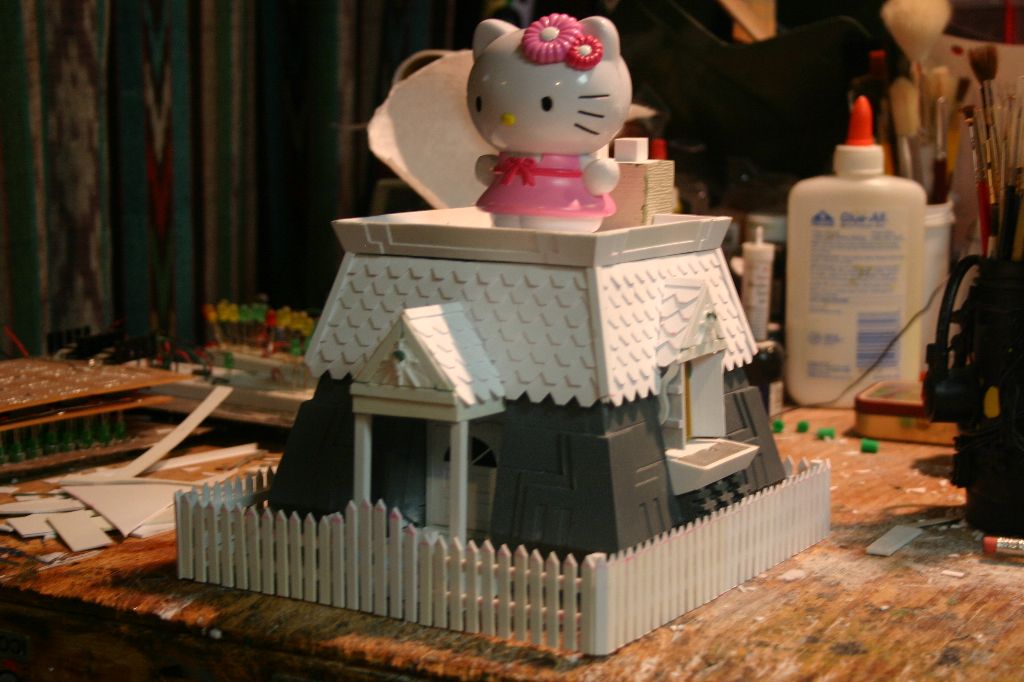
To paint I started with a white primer coat. The roof was painted in the same metallic pink I use for the rest of the army with bright silver detailing. The chimney was painted a light tan stone while the door and shutters were painted straight pink. My standard flowers were added to the flower boxes.
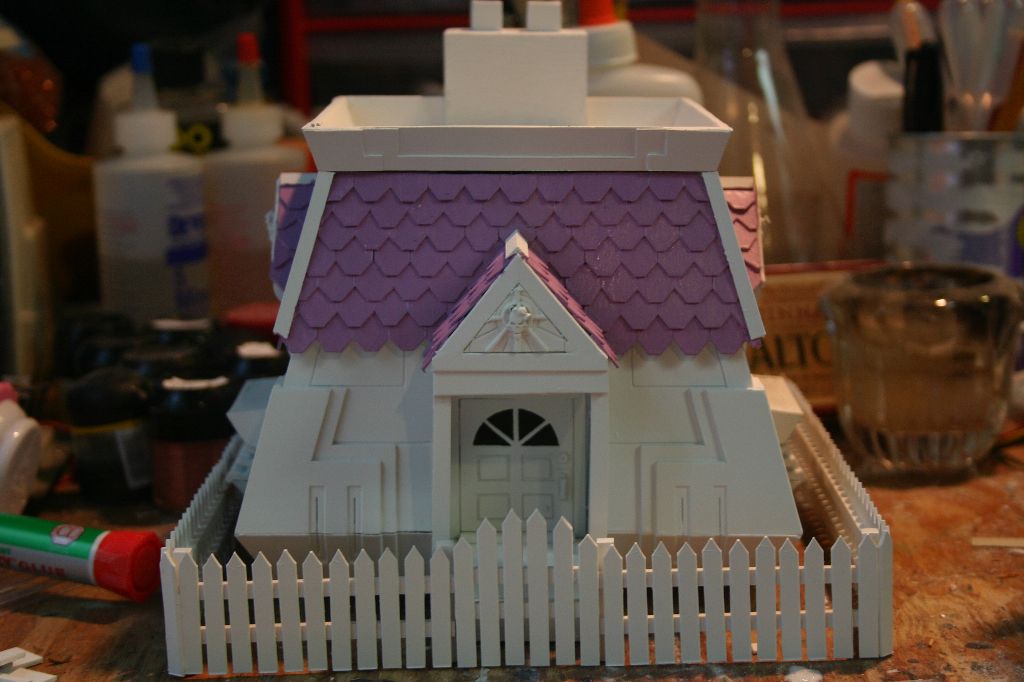
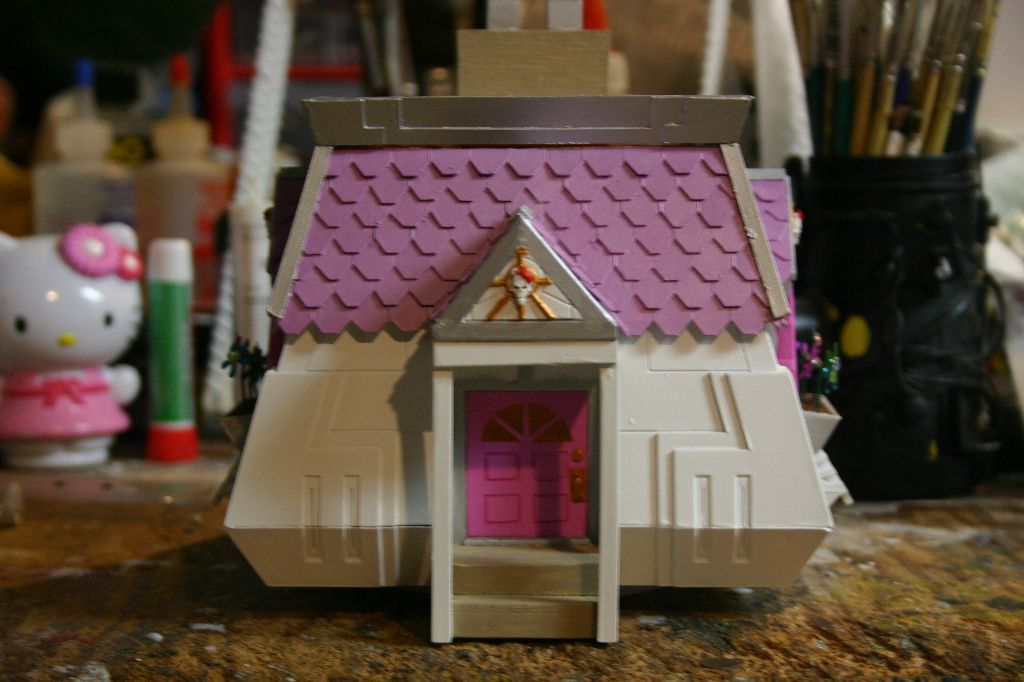
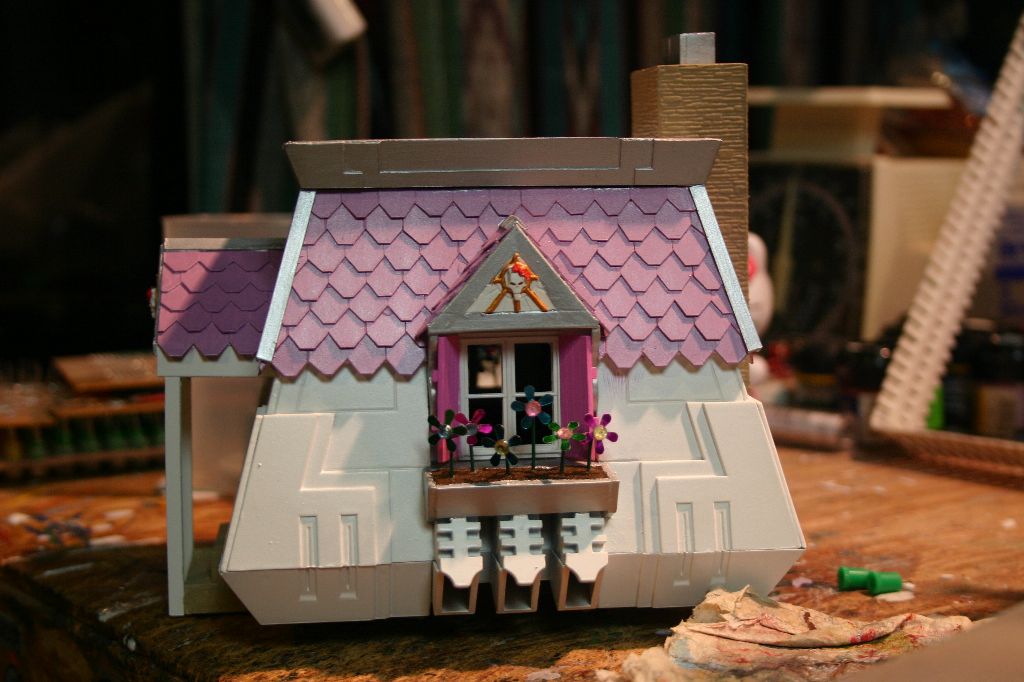
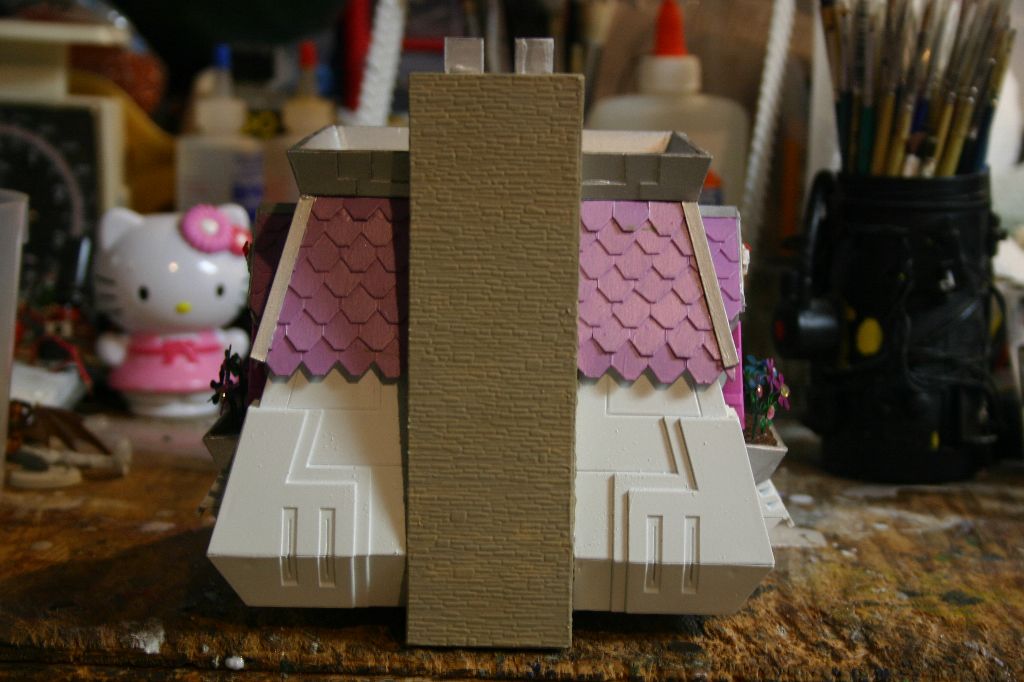
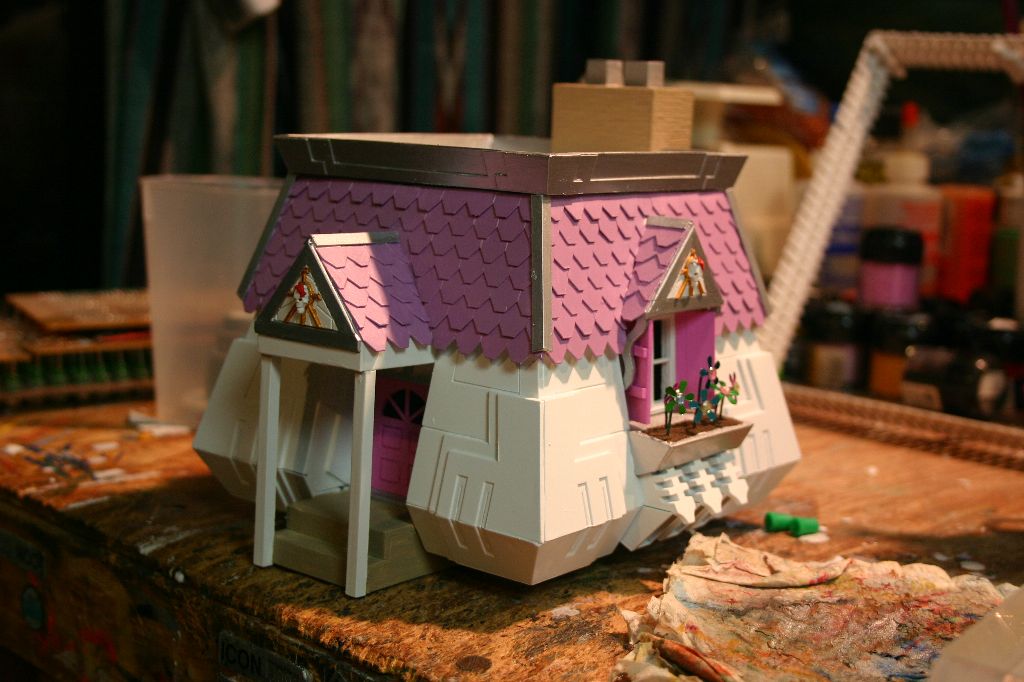
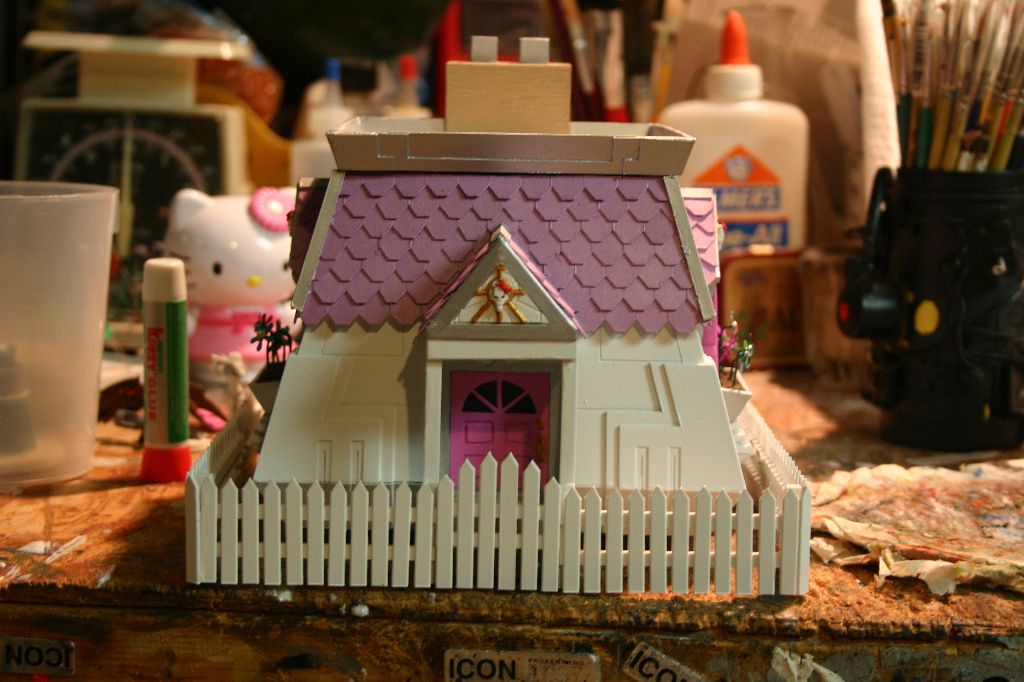
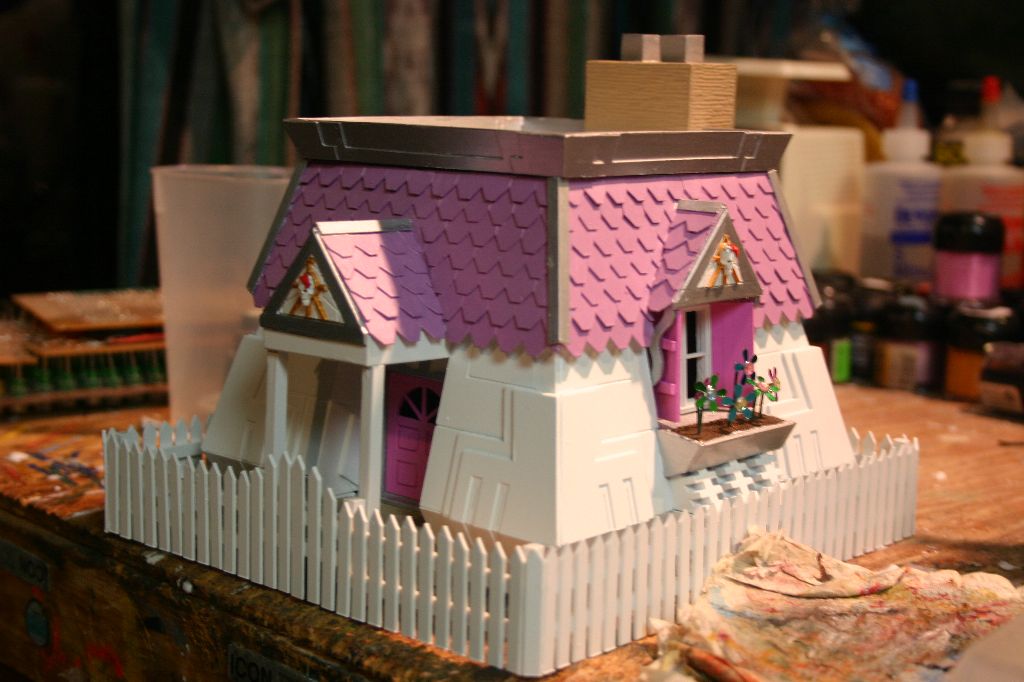
I cobbled together a simple LED circuit to light the interior though it's a bit too dim to see in normal light.
